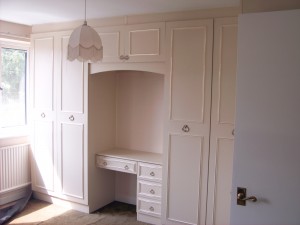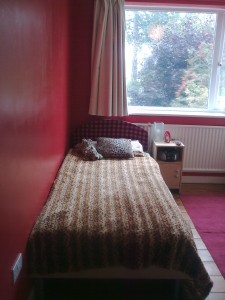One of the best things we’ve done with our home is divide a very large bedroom into two separate rooms. The house was originally a four-bedroom residence. However, at some point, the last owner, when her kids had all left home, combined two of the smaller rooms into one enormous one for herself. In this article I’ll show you how our second bedroom makeover went.
Naturally, after the last owner died and her children had had enough of renting the house to various people, they had to sell it as a three bedroom house. This worked out well for us because we bought it at a price we could just afford to pay. Had it been a four bedroom house, we wouldn’t have been able to buy it.
Now, when we moved in the first thing we did was have our builder put up a wall and create 2 good-sized bedrooms out of this one large one. The picture immediately below is the southern side of the bedroom, while the third one is the northern side of the same room. You can see that part of the bedroom makeover which is now another (separate) kid’s bedroom.
The bedroom makeover
Before
One of the things we noticed about the house was that someone painstakingly put in way too many wardrobes in the bedrooms. There is no way anyone could need all that storage space in one room. These cupboards above took over two entire walls. We took half the cupboards off this wall, leaving just enough for our use.
After bedroom makeover
With half the bedroom cupboards gone, there is more space to actually relax in this room. Notice the dull cupboards are still there, but the shorter ones have been painted in different colours and given new handles, suitable for a young teenager’s room. See what we did in detail at Spicing up dull wardrobes. We moved the old mirror from the original bathroom and put it above the seating area. Our daughter uses this space to do her home work and to brush her hair etc. A white stool adds functionality to the space.
One bedroom divided into two
Before: the other side of the same room. Note: this is now a second kid’s room.
Both bedrooms now have ample space. Along with the bed, the bigger of the two rooms also has two separate chest of drawers and a couch. The smaller of the two has a reasonably sized chest of drawers, a cupboard and a large arm chair (and a single bed).
Dividing wall to make 2 bedrooms out of 1 large room
A wall was simply put up (by builders) in the middle of the large bedroom, to create 2 separate bedrooms. Of course, they had to reopen the space for an additional bedroom door (for the second room). They plastered both rooms and skirting boards, re-wiring etc, commenced.
The red wall on the left is new the dividing wall. The bed is on the other side of the painted cupboards I showed you above.
The room is now big enough to accommodate a fold-out couch and a second chest of drawers. This couch unfolds into a bed when we have guests. You can see the rest of the extreme home makeover here.









Top Commentluvvers
No one has commented since the last reset. Leave an approved comment and your site name and latest post will be shown here
Results since : 8th Nov
Will reset on : 23rd Nov