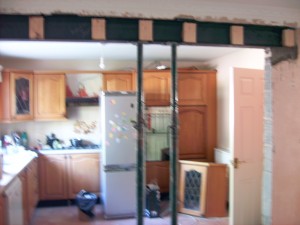I had to do the kitchen and dining room makeovers together because we’ve broken down the dividing wall between the two rooms. This gives us more space to move around as a family and indeed, to entertain on the rare occasions we do.
This was one of the first things we did, as this was a huge job that needed specialist skills, precise workmanship and was subjected to building regulations. The work also had to be certified in several stages by our local authority. Breaking down an internal wall should never be done by an amateur and without due care.
With that said, let’s get on with the show!
Removing a wall between two rooms - kitchen and dining room
Before

a view of the dining room from the kitchen
The above picture was taken from inside the kitchen. You will notice there was a hatch between the kitchen and dining rooms originally. I know some people love these hatches, but I’ve always associated them with prison movies where officers chuck the food to the prisoner through the hatch, then lock the door behind them. I hate hatches!

the hatch wall from the dining room

dull, damaged wall, no feature

and the wall comes a' tumbling down

steel braces hold up the removed load-bearing wall
Well, the wall didn’t exactly come ‘tumbling down’. These pictures show the iron bars which were put in place to keep the load-bearing wall up while the structure dried. This facilitated the combination of the two rooms into one. The dining room makeover has begun! Note: none of the after pictures could be taken from exactly the same perspective with the wall gone.
New dining room

new dining room
Unobstructed light from all corners.

The new dining room! The pictures showing the dining table and red chairs was taken in the exact spot as the first picture on this page. The third picture was taken from the dining room, looking out into the hall - now minus the wall. All the lines are neat and clean, and a lot of light now brightens up the whole room.
Now for the kitchen makeover
The picture below was taken of the partially removed wall from the perspective of the dining room (looking into what is now the kitchen). There hasn’t been much done on the kitchen except for the floor, ceiling and a massive amount of scrubbing and cleaning. Everything can’t be done at the same time as most families have limited funds for
home improvement work. We are no different. I’ll have to put a bookmark here and show you the rest of the kitchen work when it’s finished.

removed wall now lets in more light

the old kitchen

the old kitchen curtains
The paint job and the light fitting gave the old kitchen a face lift into the modern age. Essential work was done to the ceiling in the kitchen, and we had to rip out a couple of the cupboards to install a new boiler. Apart from this, little else was done to the kitchen during this extreme makeover.
As you can see above, the curtains were dreadful and really had to go. The old florescence ceiling light was removed as well after major cleaning work was done.

amazing what a light fitting and new blind can do

A dull, drab corner like this one in the kitchen can be made so much better and lighter with just a lick of paint. More pictures are to follow of the little changes in the kitchen that made a big difference without being able to purchase new cupboards. You’ll be amazed at the other articles on our extreme home makeover.














Top Commentluvvers
No one has commented since the last reset. Leave an approved comment and your site name and latest post will be shown here
Results since : 8th Nov
Will reset on : 23rd Nov