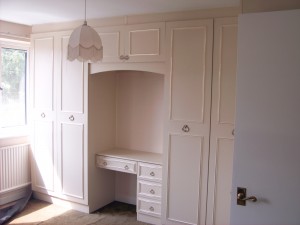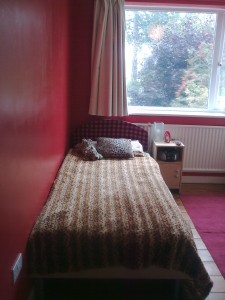One of the best things we’ve done with our home is divide a very large bedroom into two separate rooms. The house was originally a four-bedroom residence. However, at some point, the last owner, when her kids had all left home, combined two of the smaller rooms into one enormous one for herself. In this article I’ll show you how our second bedroom makeover went.
Naturally, after the last owner died and her children had had enough of renting the house to various people, they had to sell it as a three bedroom house. This worked out well for us because we bought it at a price we could just afford to pay. Had it been a four bedroom house, we wouldn’t have been able to buy it.
Now, when we moved in the first thing we did was have our builder put up a wall and create 2 good-sized bedrooms out of this one large one. The picture immediately below is the southern side of the bedroom, while the third one is the northern side of the same room. You can see that part of the
bedroom makeover which is now another (separate) kid’s bedroom.
The bedroom makeover
Before

ancient bedroom cupboards
One of the things we noticed about the house was that someone painstakingly put in way too many wardrobes in the bedrooms. There is no way anyone could need all that storage space in one room. These cupboards above took over two entire walls. We took half the cupboards off this wall, leaving just enough for our use.
After bedroom makeover

fewer bedroom cupboards - more interest
With half the bedroom cupboards gone, there is more space to actually relax in this room. Notice the dull cupboards are still there, but the shorter ones have been painted in different colours and given new handles, suitable for a young teenager’s room. See what we did in detail at
Spicing up dull wardrobes. We moved the old mirror from the original bathroom and put it above the seating area. Our daughter uses this space to do her home work and to brush her hair etc. A white stool adds functionality to the space.
One bedroom divided into two

the other side of the bedroom before the makeover
Both bedrooms now have ample space. Along with the bed, the bigger of the two rooms also has two separate chest of drawers and a couch. The smaller of the two has a reasonably sized chest of drawers, a cupboard and a large arm chair (and a single bed).
Dividing wall to make 2 bedrooms out of 1 large room

work in progress, dividing the room
A wall was simply put up (by builders) in the middle of the large bedroom, to create 2 separate bedrooms. Of course, they had to reopen the space for an additional bedroom door (for the second room). They plastered both rooms and skirting boards, re-wiring etc, commenced.

the new room on the right side of dividing wall
The red wall on the left is new the dividing wall. The bed is on the other side of the painted cupboards I showed you above.

a fold-out couch that turns into a bed for guests
The room is now big enough to accommodate a fold-out couch and a second chest of drawers. This couch unfolds into a bed when we have guests. You can see the rest of the
extreme home makeover here.
About Anne
Anne Lyken-Garner, the owner of
DIY Projects is the published author of the inspirational memoir, Sunday's Child (available on Amazon). She's also a freelance writer, blogger and editor. She writes for, and manages 4 blogs. See how Anne can help you with editing your site at the
Hire an Editor page above.








Twitter: leighcarfinance
July 15, 2013 at 9:15 am #
Very nice and very perfect ideas to make the home space better and utilize and make it best looking in a very short time.
Love the way you introduce the ideas,specially the idea of dividing one bed room into two.
Thanks for the sharing.
Twitter: ahadraza
July 3, 2013 at 4:27 pm #
Great idea nice home, thanks for sharing with us
wow great before and after pictures. loved the new ideas!
Twitter: DesignerPremier
June 13, 2013 at 5:07 pm #
Anne,
Great use of space! I love the new wardrobe, definitely adds a bit more interest and color to the “all white” closet that was going on before. I’m sure your daughter just loves it! And adding that second bedroom, brilliant! Nice to have a guest bedroom and nice to increase the value of your home. Wise choice.
Twitter: dancomtours
June 13, 2013 at 11:56 am #
very creative indeed!
christine davids recommends you read..A look at Africa tour package
Very good Ideas you have to design a beautiful houses with nice background scenes and fashionable accessories. Thank you!!
danadame recommends you read..Allwea Site Launch
Twitter: skilledhome
June 10, 2013 at 8:23 pm #
Thanks to anne for sharing such a nice and decorated article for us. Actually, I need to decorate my home very soon and that’s why I will visit your site regular for new update.
Dewan Sohan recommends you read..Mobile phone application development service
Hey Anne, I am very choosy when it comes to houses. I can’t take weirdly designed rooms or too big rooms. I always prefer to design my own house, it gives me the flexibility of designing my house according to my requirement. I agree it might not always be feasible but yes options are always available.
That’s fantastic and lots of work, but now the house is more suitable for you and your family. Love the colorful little table!
I agree Anne, it is really pointless to have one big room when you can have two of them. With kids or adults in the house, one big room doesn’t serve the purpose well. You end up disturbing each others privacy most of the times.
Great attempt Anne, I must say you have a very good sense of interior and you know what would best suit a place. I don’t think any of the rooms you created out of that one big room, look small or cluttered. Well, if you ask me it’s a superb example of designing, fashion with functionality.
Well, thank you for your vote of confidence, Dyon.
Coolest Ideas you have to make over your bed room. thank you.
WOW! Anytime you like you can come help me decorate my home.:-)